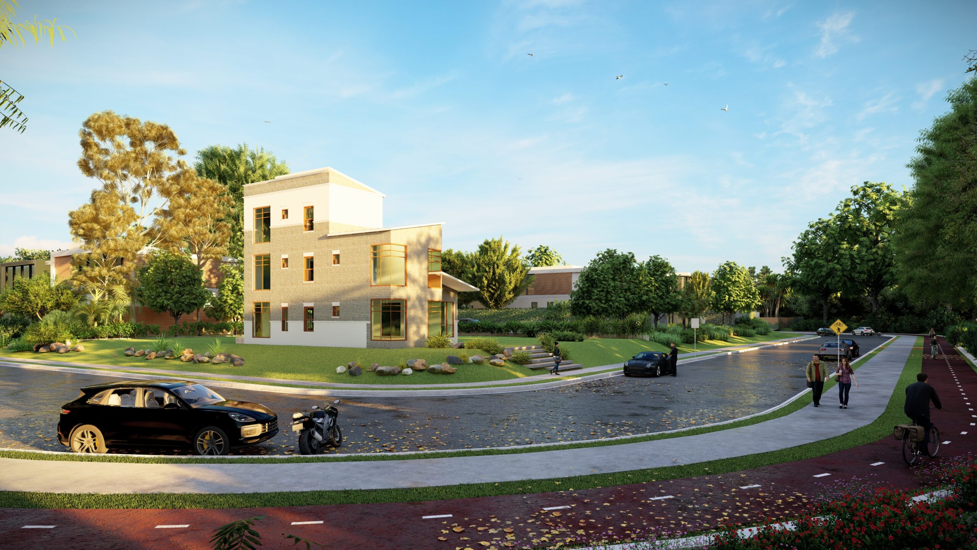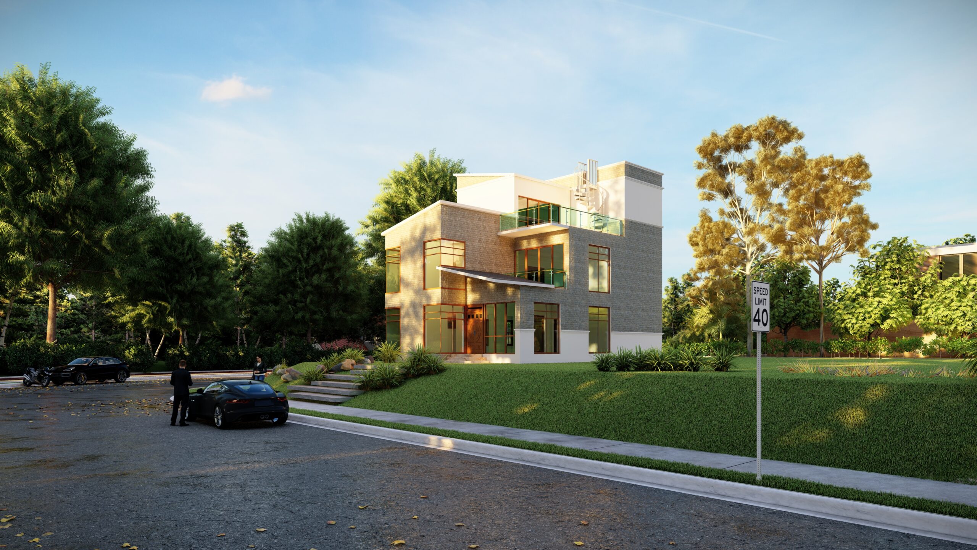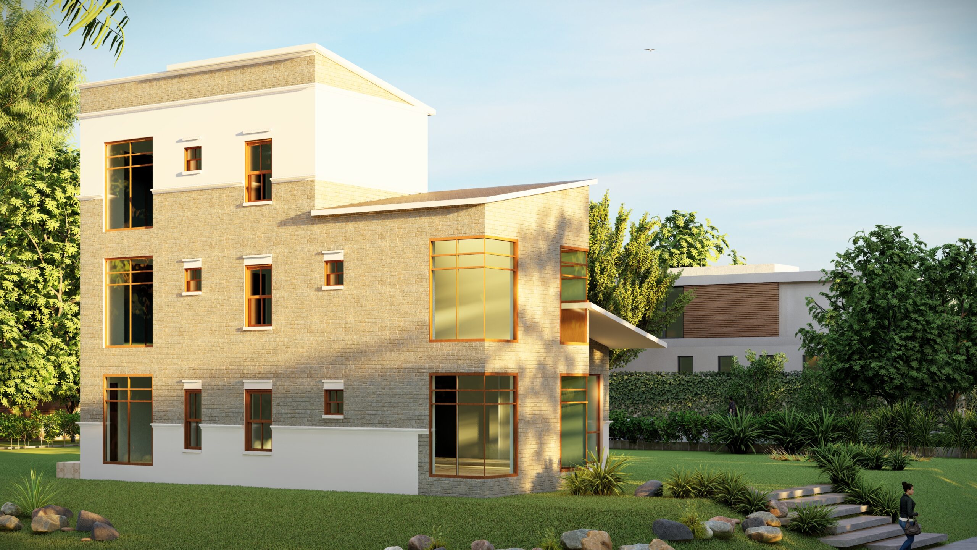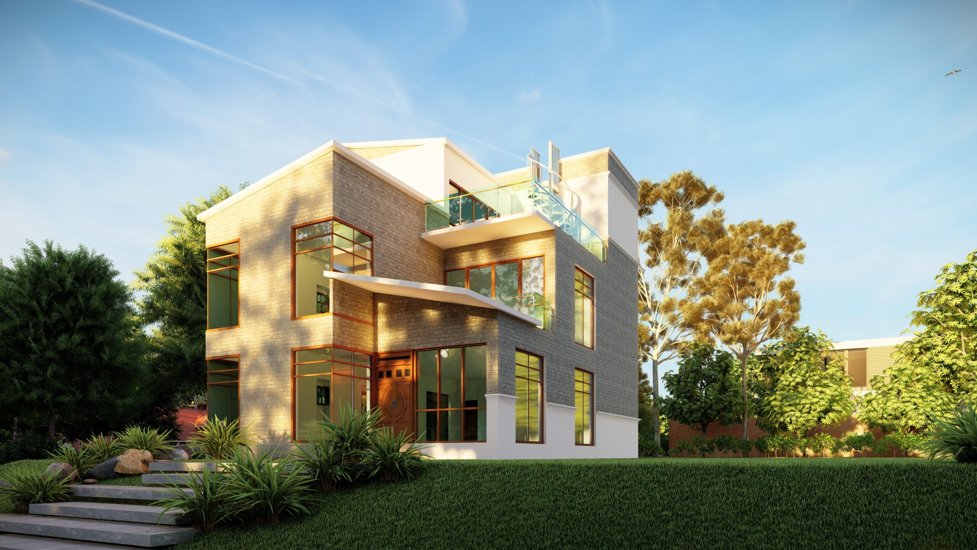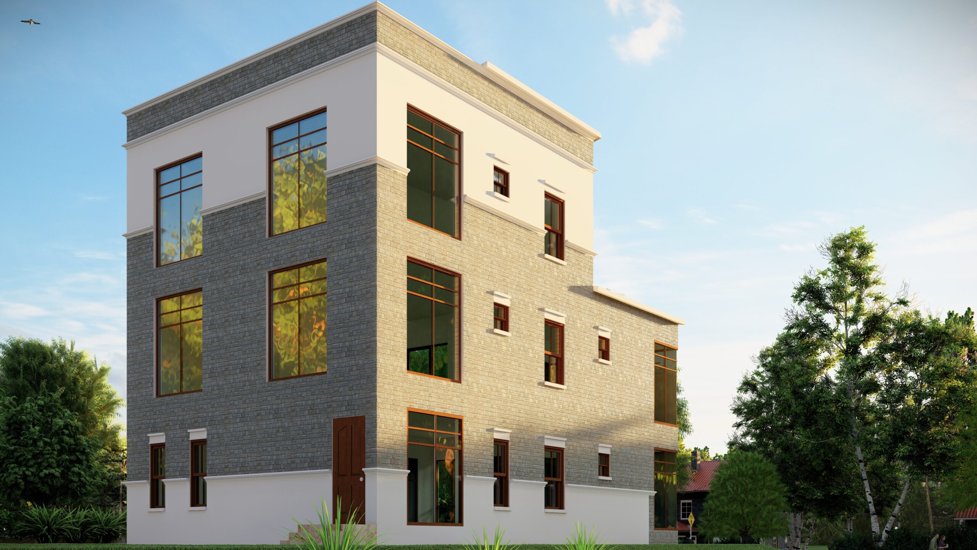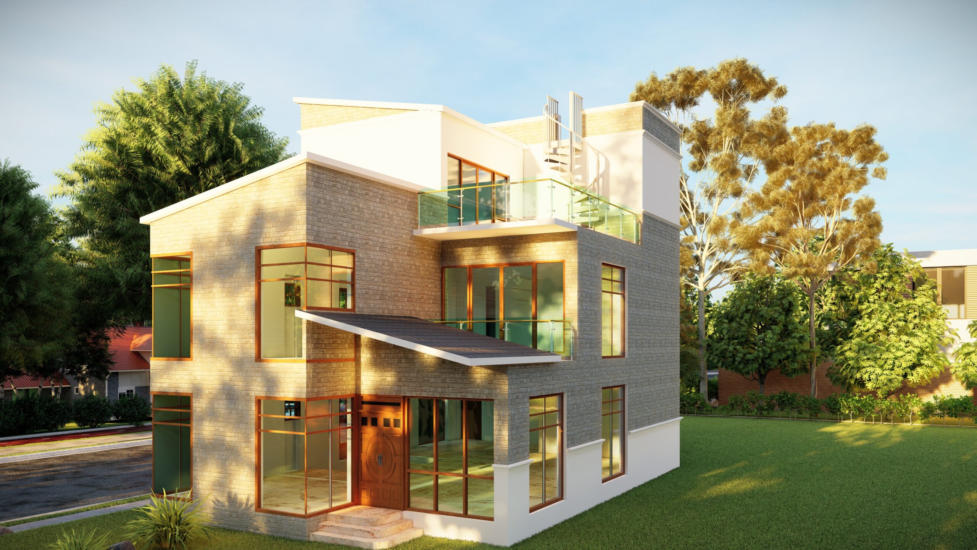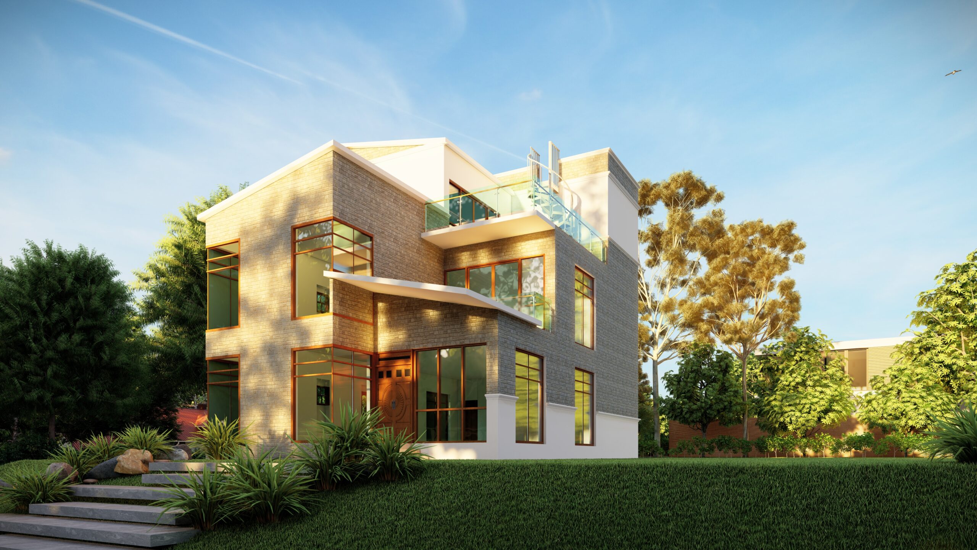
Residence of Vijaya Upreti
Sketching the Dream
As Mr. Upreti shared his vision, it became clear that the sloped roof design would be the cornerstone of this architectural marvel. Drawing inspiration from neoclassical elegance, we sketched gable and hip roof designs that would adorn the residence like a crown. This roof wasn’t just an architectural feature; it was a statement of grandeur and grace, brought to life through structural engineering principles.
Stone’s Embrace
Stone cladding was an integral part of Mr. Upreti’s dream. Together, we embarked on a journey to select the perfect stone, one that would tell a story of strength, durability, and beauty. The stone cladding wasn’t just an exterior; it was a tactile expression of Mr. Upreti’s desire for permanence and prestige. Its installation was meticulous, every piece placed with care, making it a testament to our shared commitment to detail.
Windows to the World
Mr. Upreti’s love for the outdoors inspired the inclusion of large windows that would act as frames for nature’s artwork. Crafting these windows was not just about aesthetics; it was about understanding energy efficiency, ensuring that they didn’t just bring in the views but also sustainability. The placement of each window was carefully considered, creating a seamless connection between the interior and the natural world outside.
Beyond Imagination
Lighting design and interior finishes were selected to create an ambiance that was inviting, opulent, and in perfect harmony with the neoclassical aesthetic. The landscape design wasn’t just an afterthought; it was an integral part of the narrative, creating a seamless transition from the house to the natural surroundings. Together, we ensured that every aspect of the design was in perfect alignment with Mr. Upreti’s vision.

