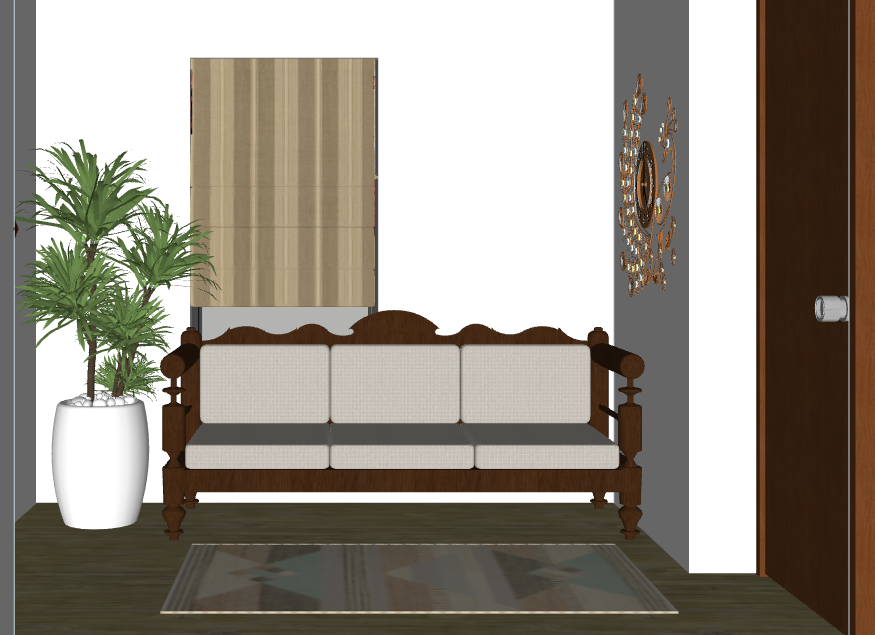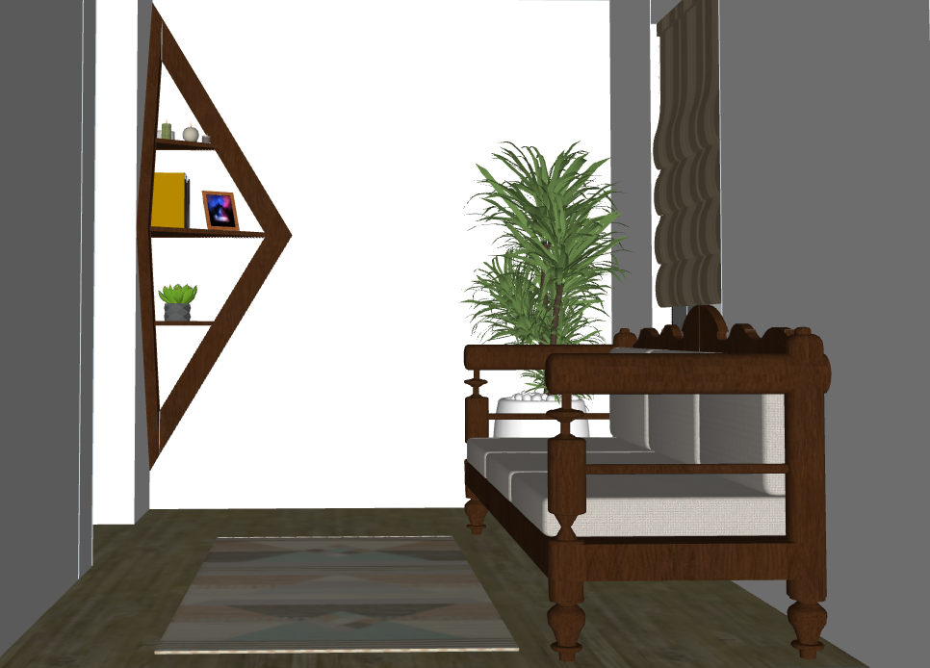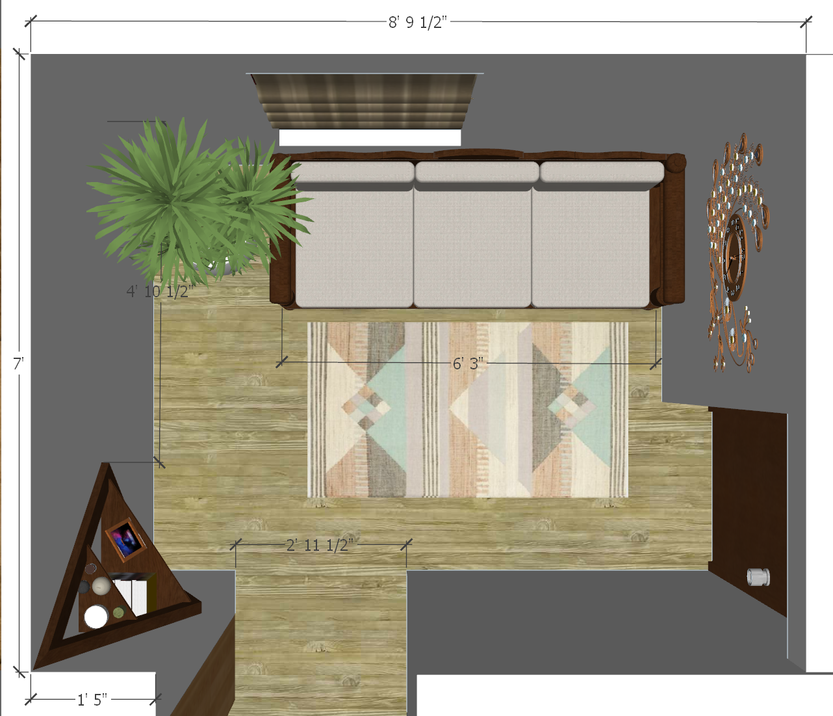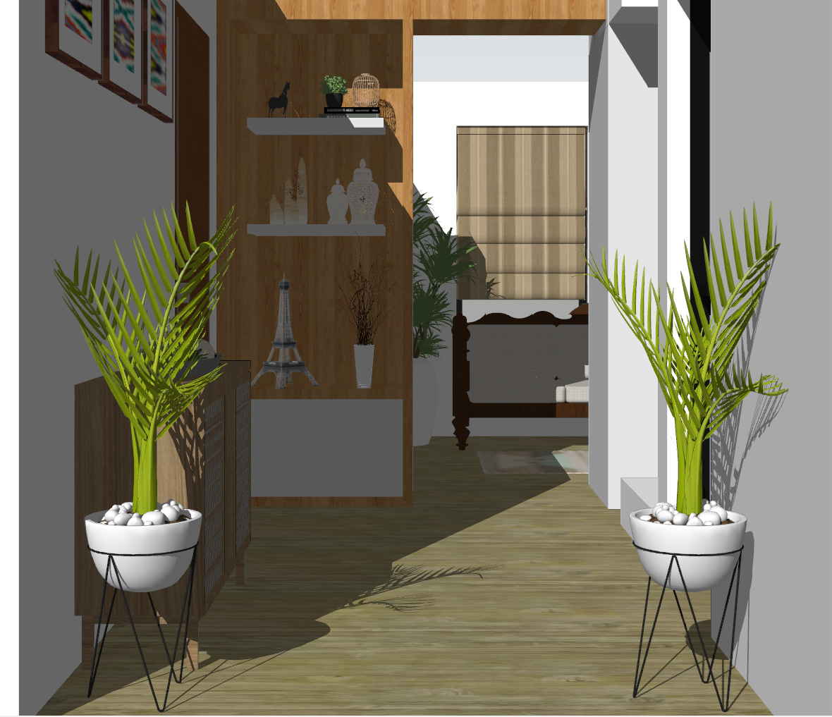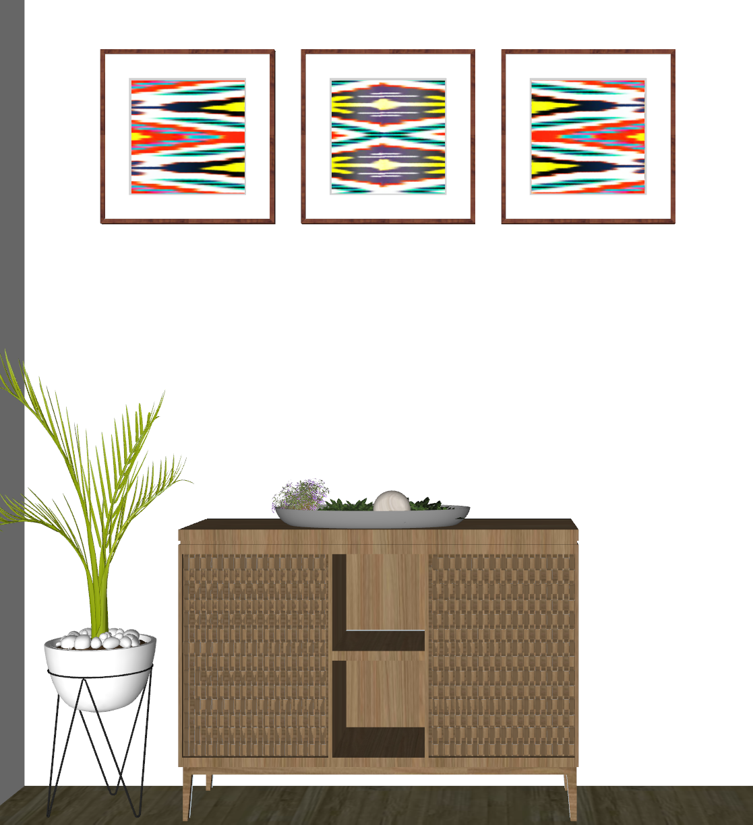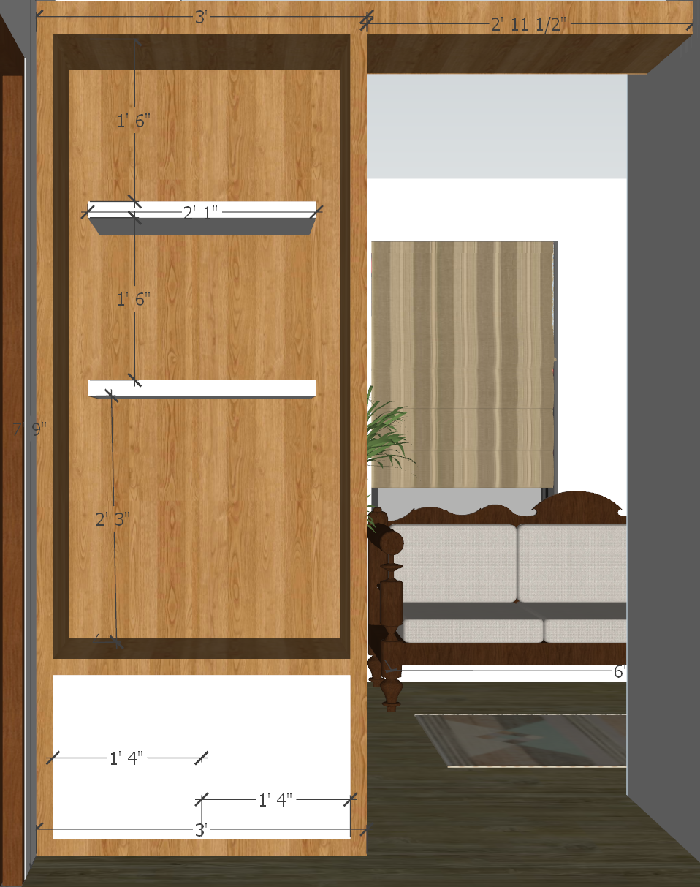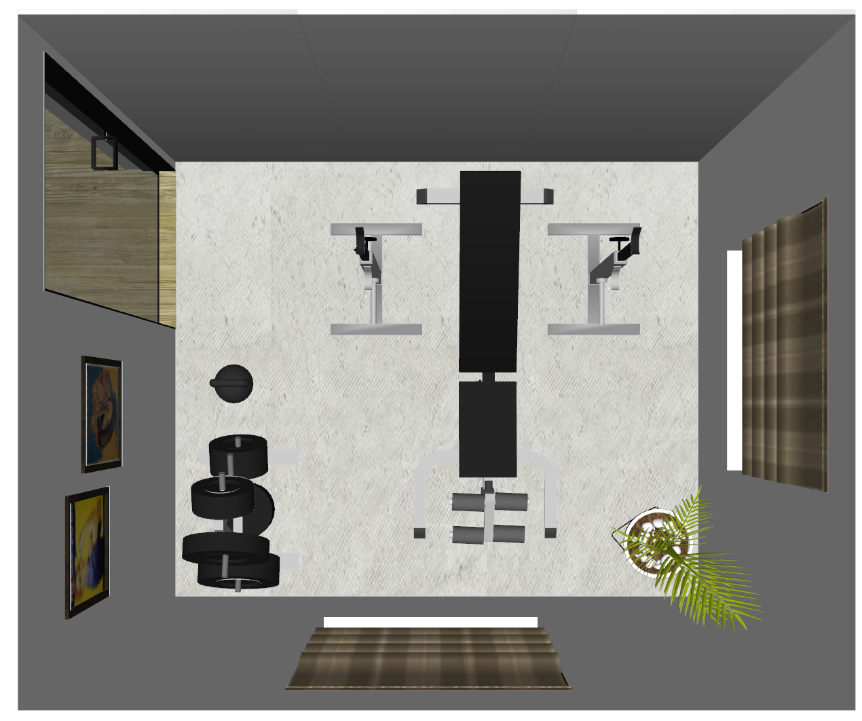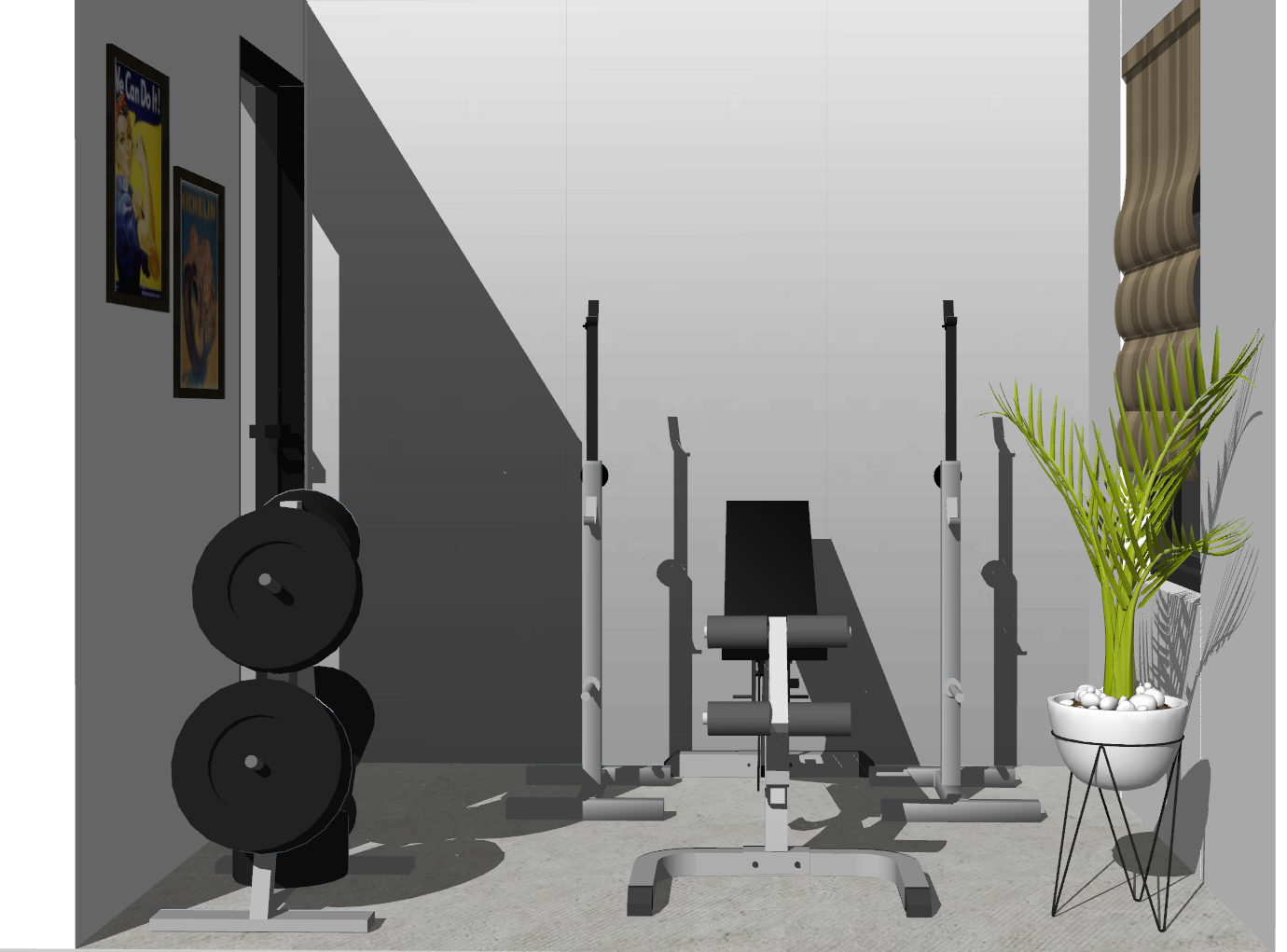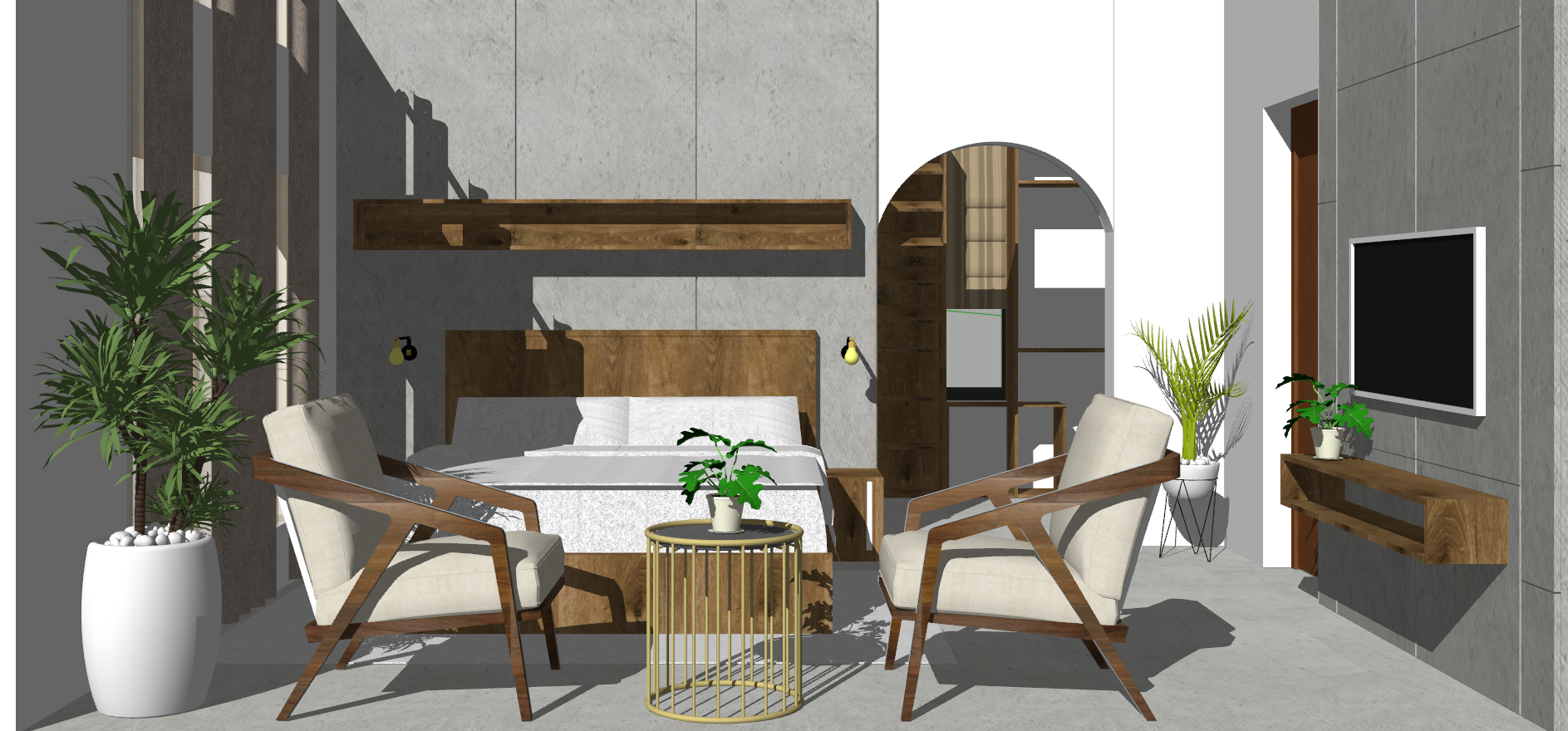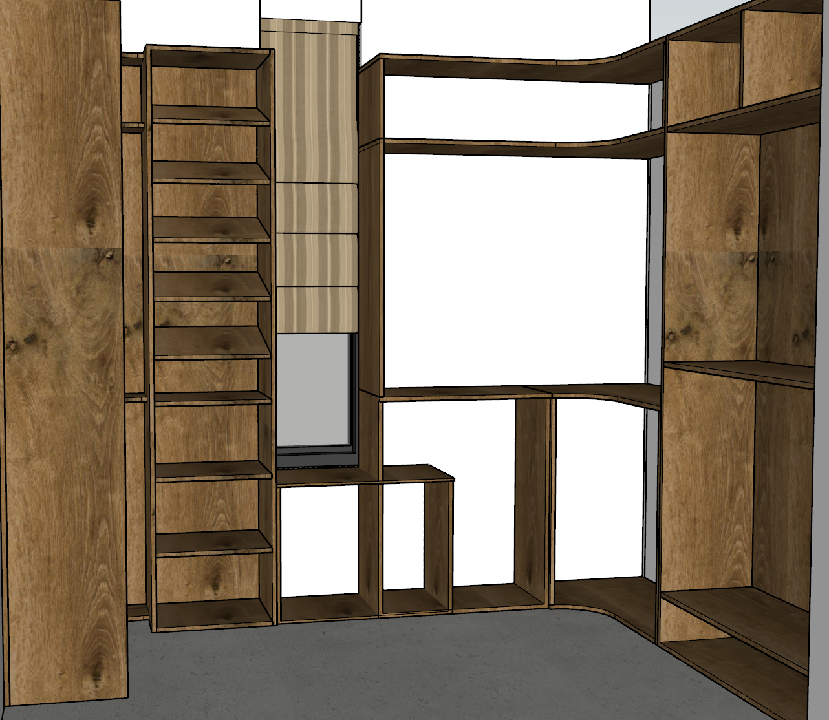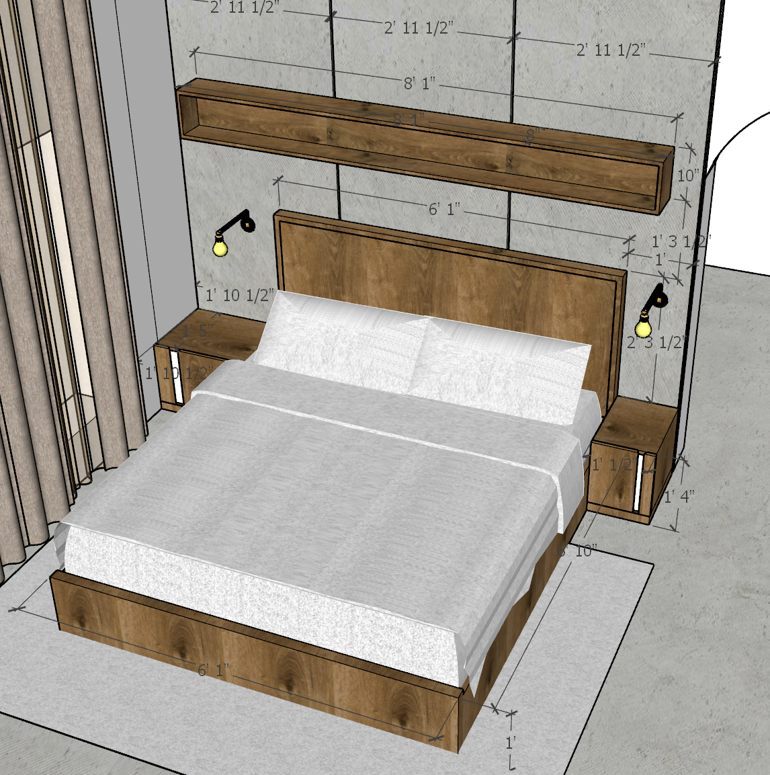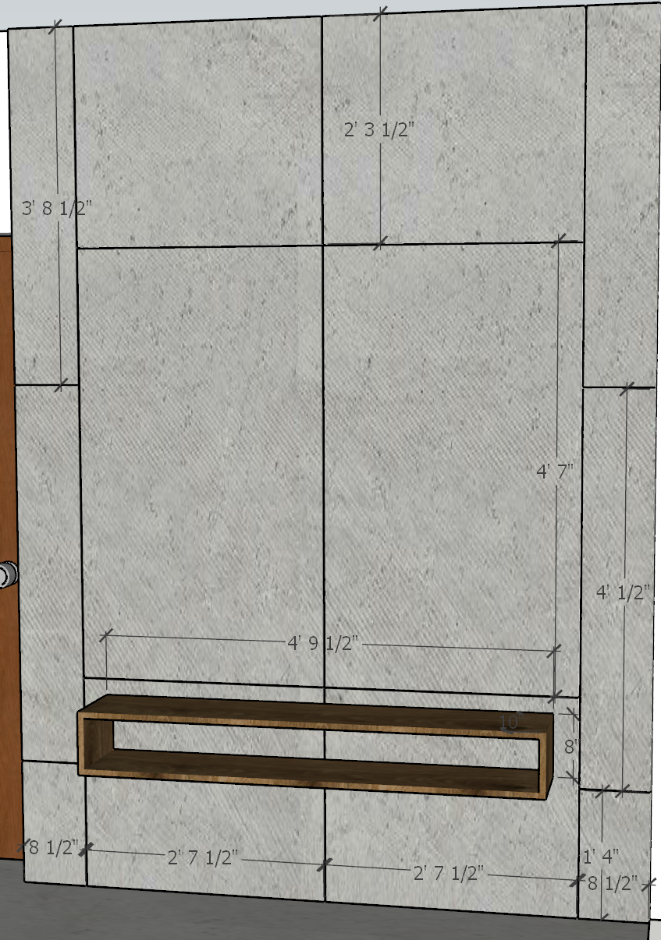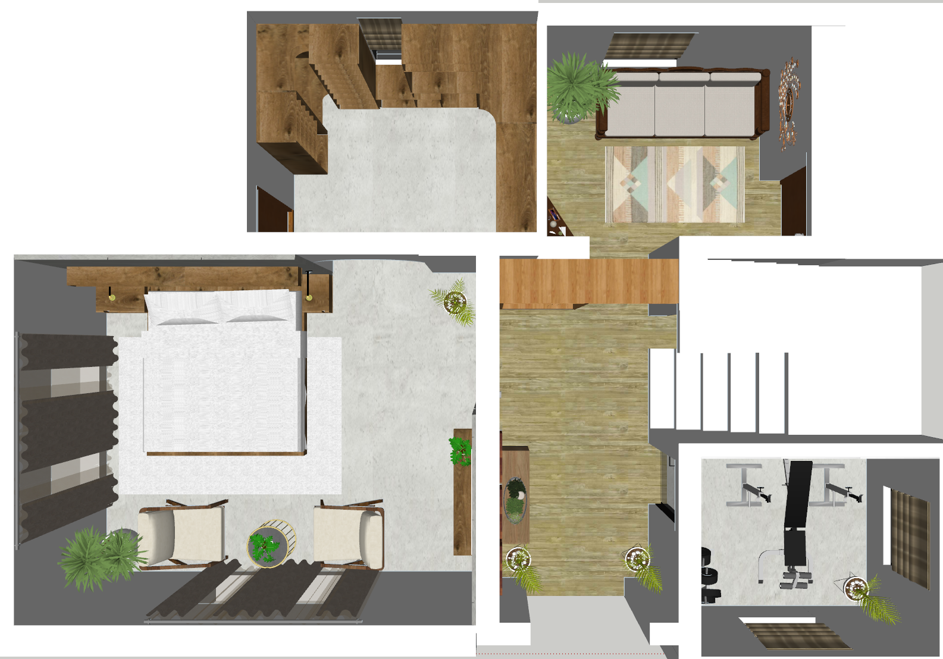
Modern Family House Interior
This project involved designing interiors for client Akshun Thapa’s new family flat spanning a living room, bedroom, gym, and common areas. The goal was creating a contemporary, minimalist look reflecting the client’s lifestyle.The color palette centers on whites and natural wood tones to impart an airy, relaxed sensibility throughout the spaces. Clean lines, ample lighting, and lots of negative space enhance the modern aesthetic. The living room features a statement wood slat accent wall and modular sofa. The nearby gym incorporates mirrored walls and sleek rubber flooring for functionality. The master bedroom balances warmth through wood nightstands and cozy textiles with low-profile platform bed frames. Careful space planning optimized room layouts while allowing seamless flow between areas.
By working closely with the client, we brought their vision for a refined, contemporary family residence to life using thoughtful design choices and custom details tailored to their needs and tastes.

