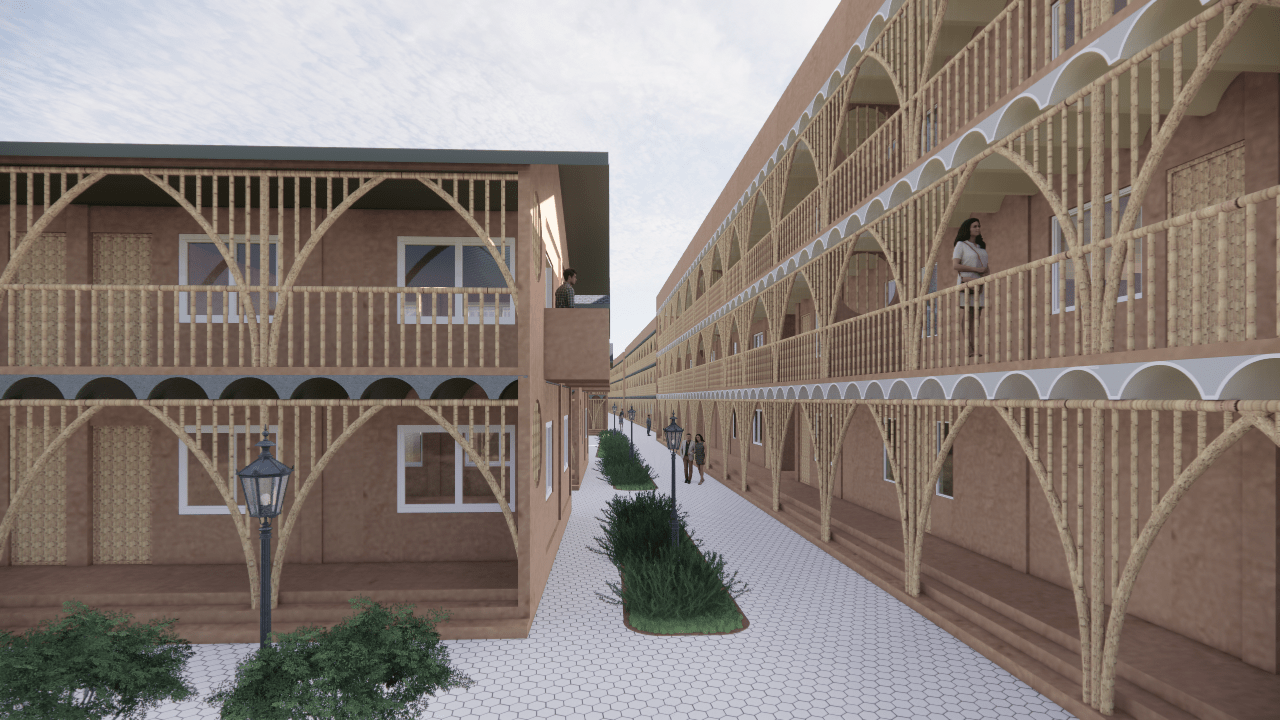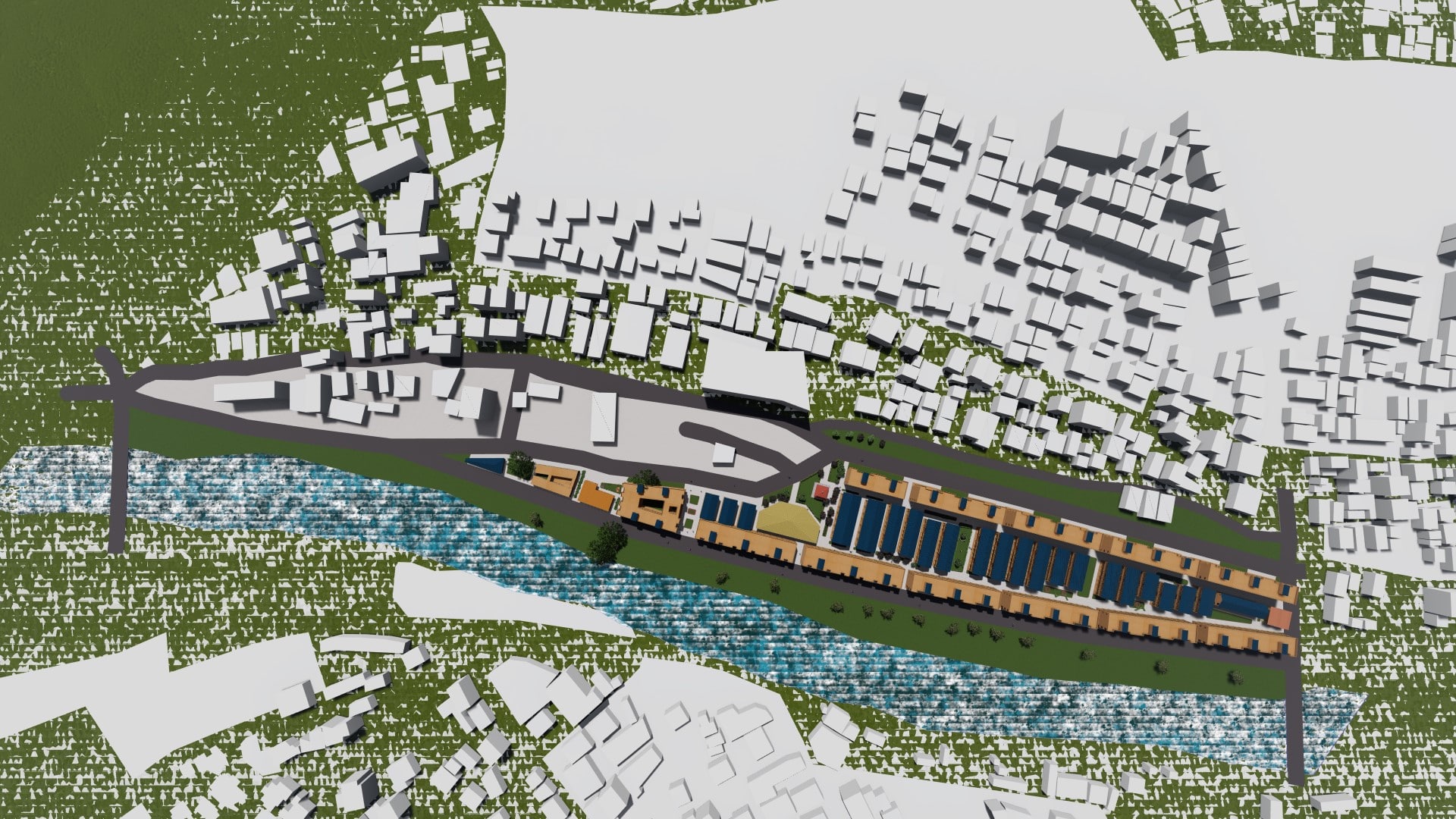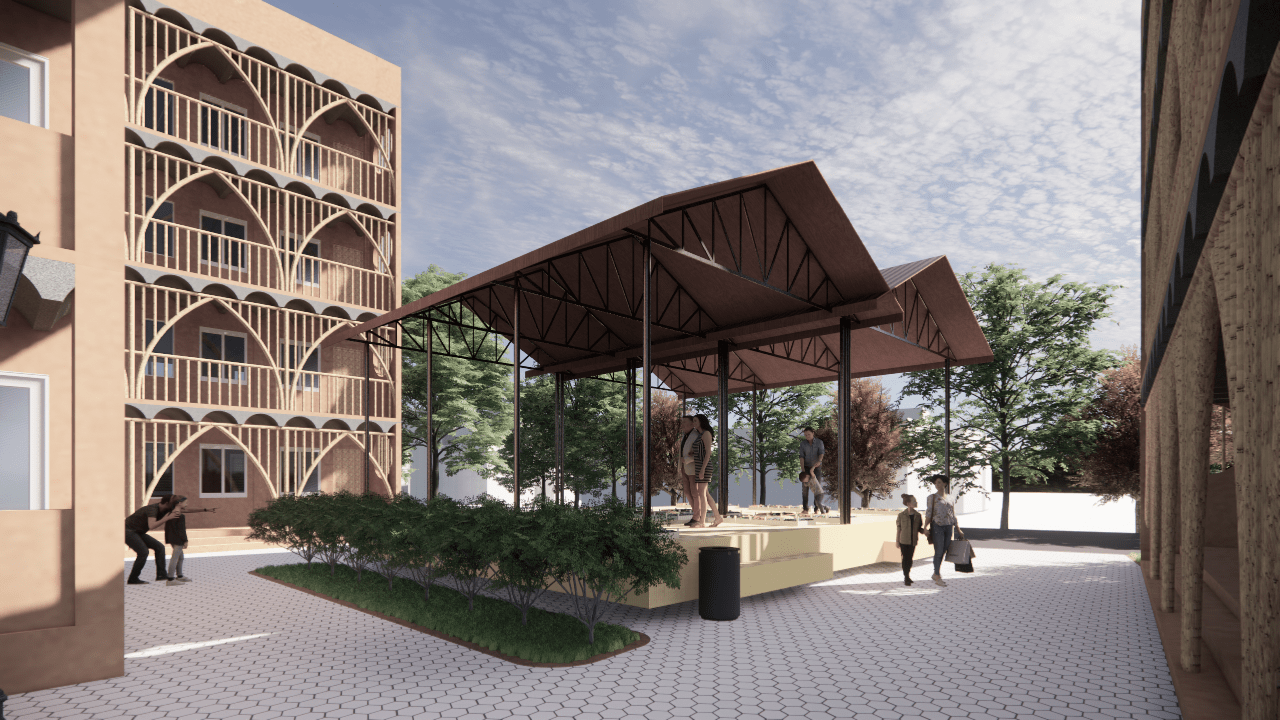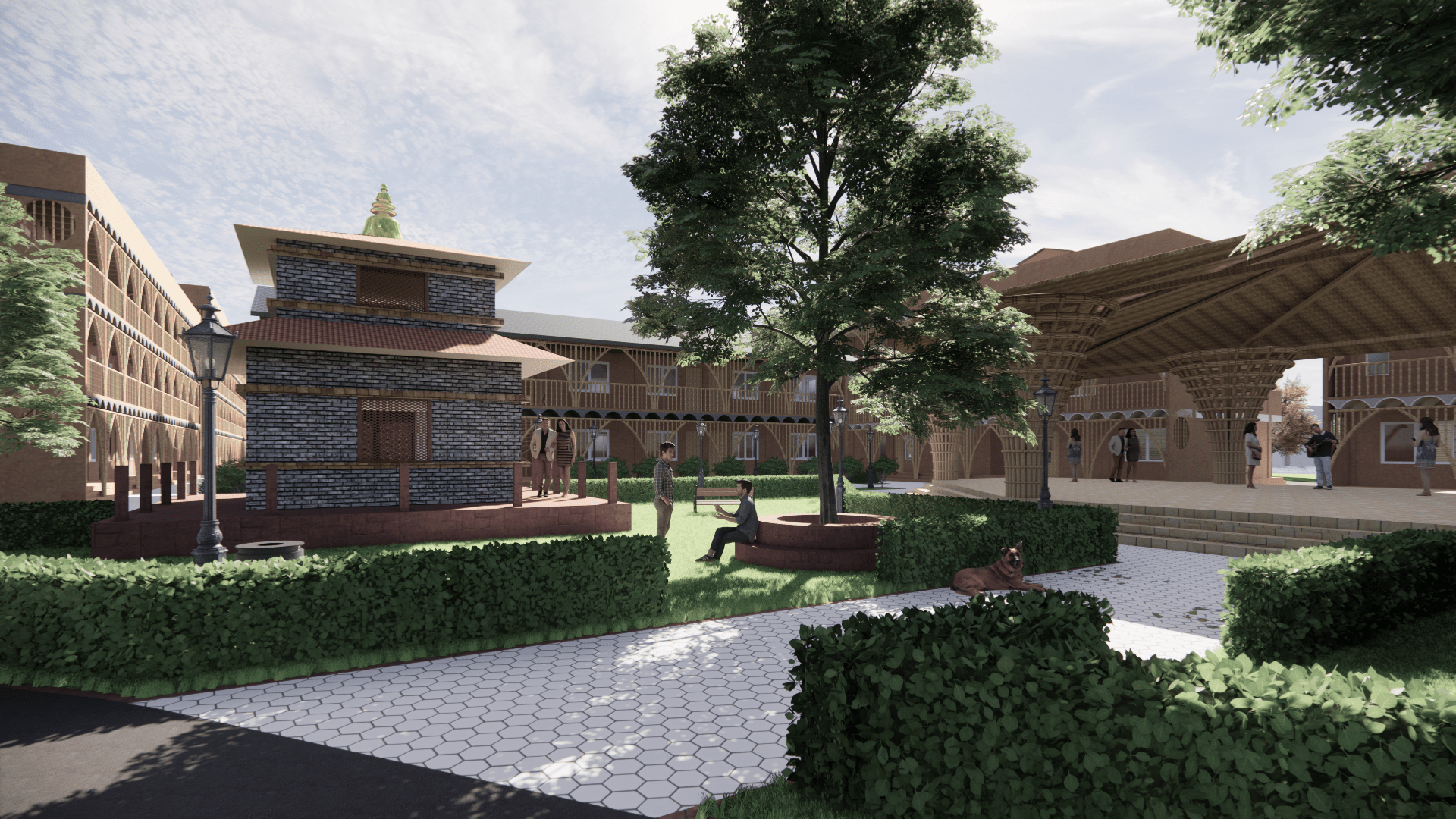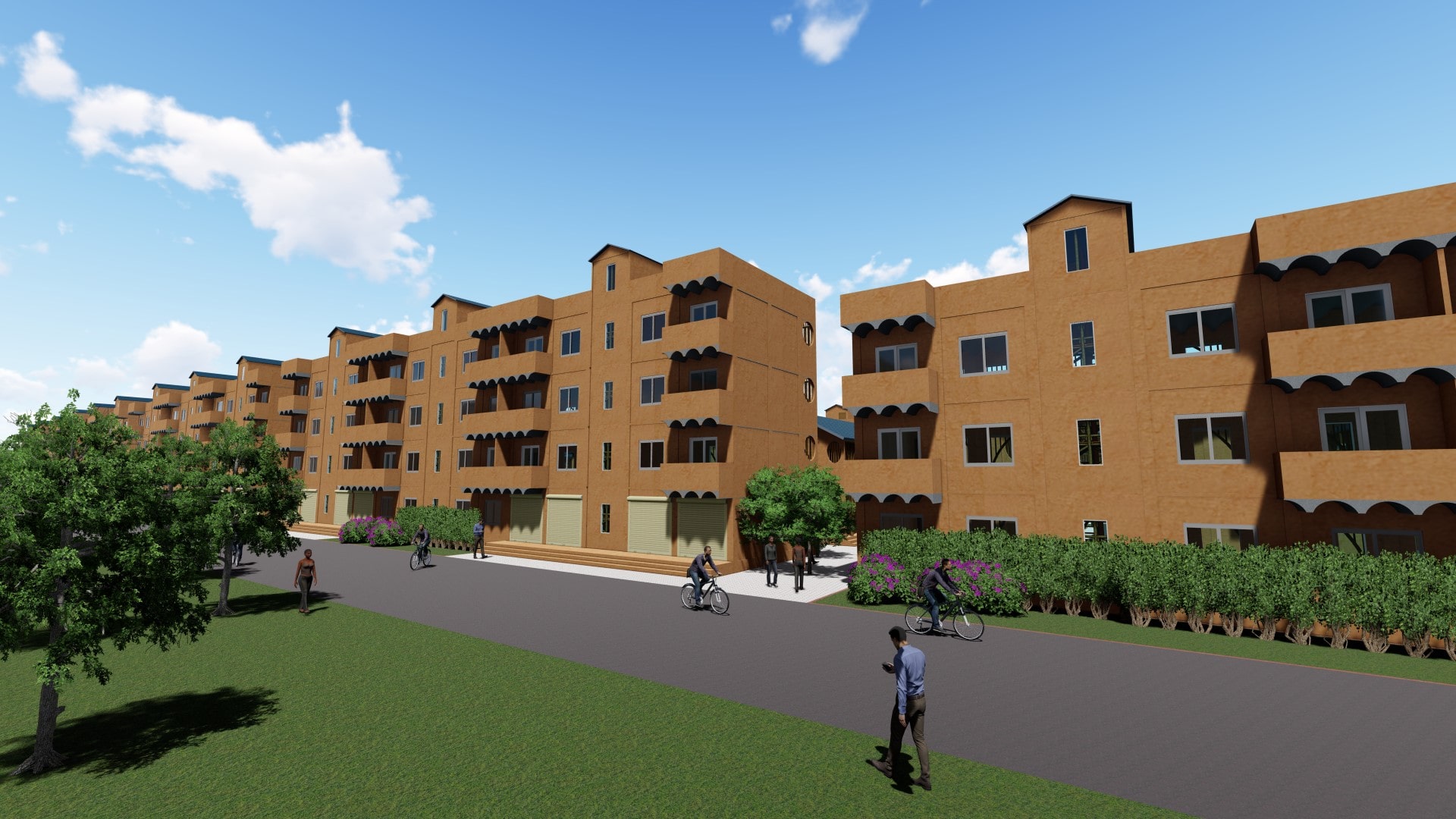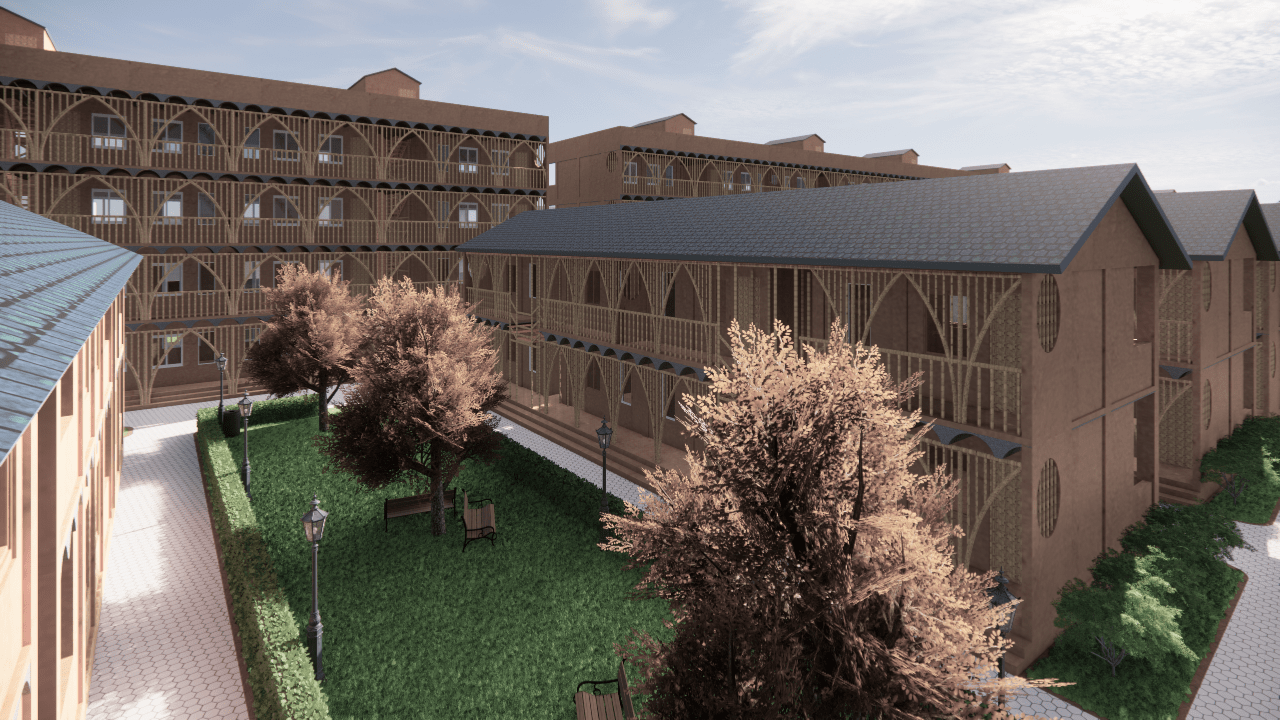
Low Cost Housing Project
During this project, I got to know more about the term “affordability” in the housing concept and it also clarifies the importance of affordable housing in terms of planning.
“Empowering Communities: The Low-Cost Housing Project – A Blend of Convenience and Green Serenity”
In the midst of urban development, where affordability meets functionality, lies the Low-Cost Housing Project. Rooted in a commitment to provide accessible housing options without compromising quality, this project redefines urban living. Here, we delve into the thoughtful zoning and design that make this initiative a shining example of community-centric development.
Commercial and Residential Synergy:
The project is ingeniously zoned to maximize utility. Along the road of the site, a vibrant commercial and residential zone has been established. This strategic area accommodates existing commercial activities, including garages, workshops, restaurants, fast-food joints, and shops, seamlessly blending commerce and living.
Green Heart of the Community:
Moving further into the site, you’ll find the beating heart of the community – the residential zone. Here, clusters of residential blocks are thoughtfully separated by two expansive green spaces. These verdant oases serve as more than just aesthetics; they’re playgrounds for children, spaces for social interaction, and a testament to the project’s commitment to holistic living.
Connecting People and Spaces:
The inner and outer zones are ingeniously connected through wide circulation spaces. These spaces feature clusters of green areas and ‘chautaras,’ traditional resting spots that encourage social interaction. They are the threads that weave the community together.
Temple and Recreation:
The area surrounding the temple is earmarked for various recreational activities, complemented by semi-open pavilions. These pavilions serve diverse purposes, from pre-primary teaching during the day to meditation and yoga centers in the mornings and evenings. It’s a place for physical and spiritual growth.
Commercial Hub:
Heading north, you’ll find a designated commercial zone. This area accommodates major commercial activities and boasts convenient accessibility from both roads. Here, you’ll find an office building and commercial structures like restaurants and garages – a dynamic hub where commerce thrives.
Achieving Sustainability:
With an impressive FAR (Floor Area Ratio) of 1.74 sqm and a total ground coverage of 59.2%, this project strikes an efficient balance between development and greenery. Open spaces encompass 9.1%, ensuring that nature remains an integral part of the community. Meanwhile, circulation spaces make up 31.7%, promoting easy mobility and social interaction.
The Low-Cost Housing Project is more than bricks and mortar; it’s a testament to the vision of accessible urban living, where commercial vitality coexists with green serenity. It’s about connecting people to their environment and to each other, fostering a sense of community and shared responsibility.

